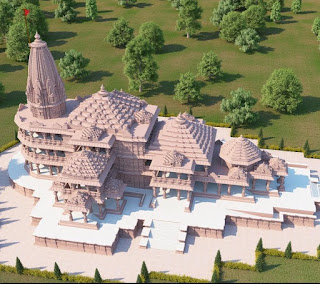Ram Temple to be a unique example of Indian Architecture
The original design of the Ram temple was prepared by the Sompura family in Ahmedabad. Sompura Family has been part of the temple design of more than 100 temples around the world for at least 15 generations. The chief architect of the temple is Chandrakant Sompura.
Ram Temple will be built in 'Nagara' architectural style.
The temple will have an octagonal 'Shikhar' (upper part) with five 'Mandapas' (aisles). There will be separate 'mandapas' for 'kirtan' (religious songs) and prayers.
The images above showed a three-story stone structure with several bastions, pillars, and domes on a large platform. The temple, according to its architect, will be 161 feet tall and almost double what was originally planned. The temple will be 360 feet long and 235 feet wide and will have three stories, spread over an area of over 84,000 square feet. The interiors are a dome with intricate carvings.
The design has been modified to have five domes instead of two to accommodate more devotees. A shikhara or tower will be built on the sanctum sanctorum.
Ram Lalla (the boy Lord Ram) will be seated on a 9.5kg silver throne. The temple will consume three million cubic feet of sandstone.
The trust, Sri Ram Janmabhoomi Tirthakshetra, who is working towards the construction of the Ram Temple in Ayodhya, has invited suggestions from across the country that could be included in the master plan for the approximately 70-acre Ram Janmabhoomi Temple complex.
The temple will also have a library, accommodation for saints, a shelter, and a museum.
Four smaller temples will also surround the main structure of the Ram temple.
In its master plan thus far, the trust has proposed "modern veterinary facilities" on campus, as well as a barn for some 51 Indian cows. He is also studying the construction of a Gurukul - "a traditional Veda Shastra Pathshala" for 51 students, with a residential teaching complex that can have four to five acharyas.
2 lakh bricks with Sri Rama engraved to form the foundation of the temple. The stone obtained from the Banshi Mountains in Rajasthan will be used for construction.
According to the trust, the complex will have full visitor facilities for around 1 lakh visitors per day and an average of 5 lakh on peak days.
Follow us on Telegram - Telegram Channel link
Ram Mandir Design l Ram Mandir ke bare mein
 Reviewed by Vignesh
on
December 20, 2020
Rating:
Reviewed by Vignesh
on
December 20, 2020
Rating:
 Reviewed by Vignesh
on
December 20, 2020
Rating:
Reviewed by Vignesh
on
December 20, 2020
Rating:









Nice
ReplyDeleteThankyou Sir
Delete